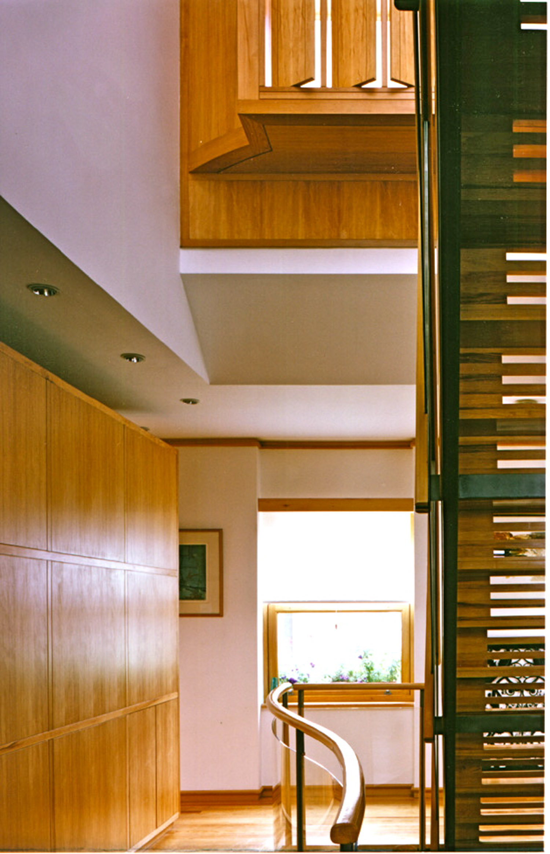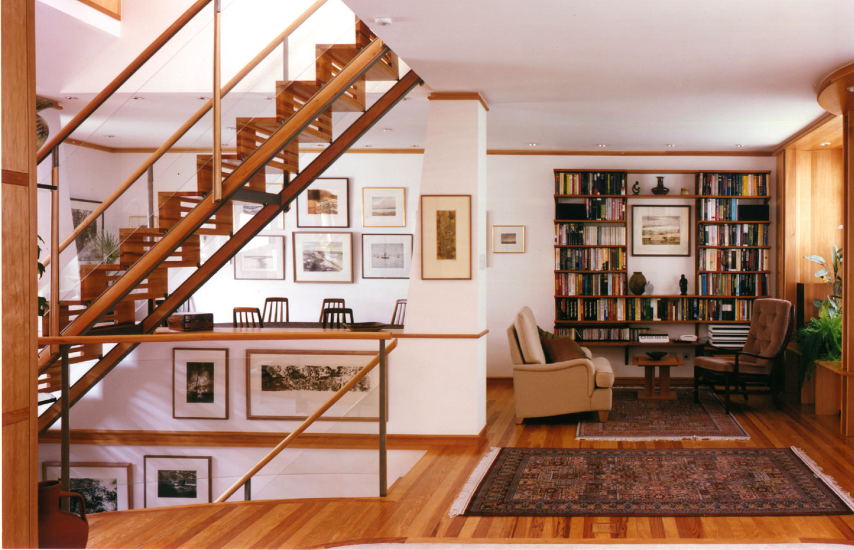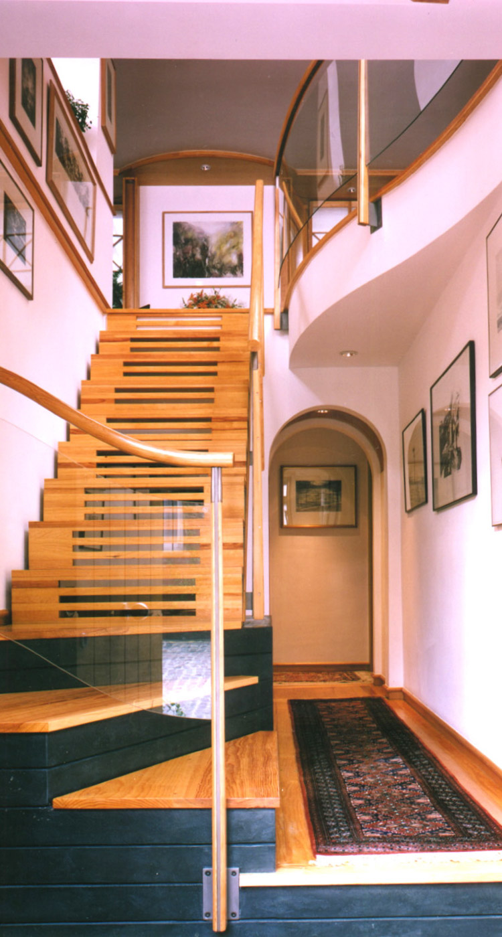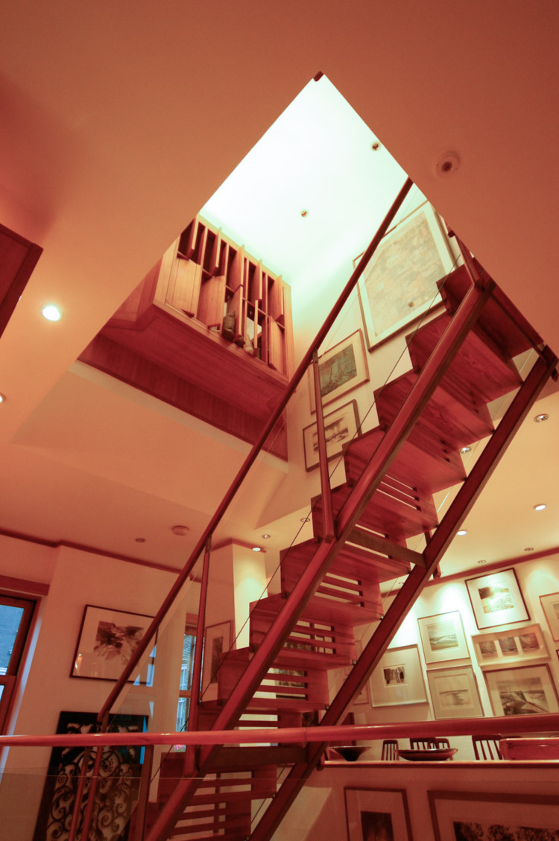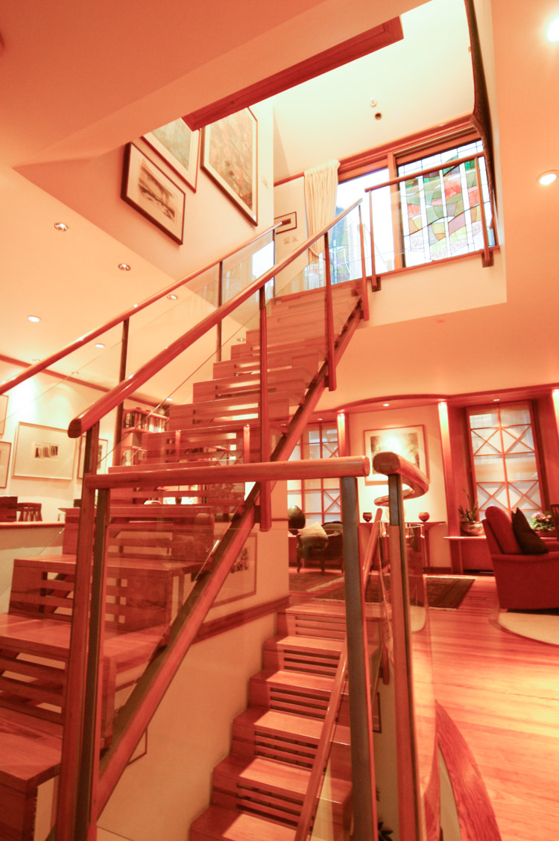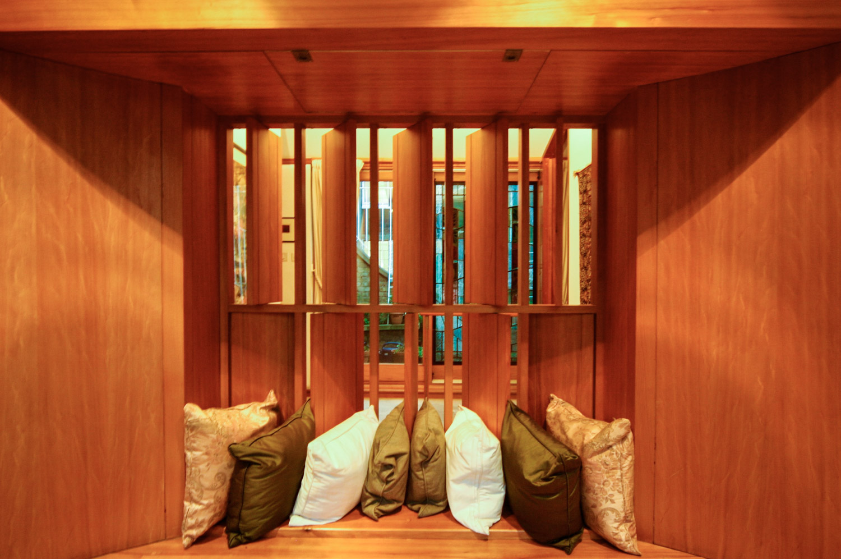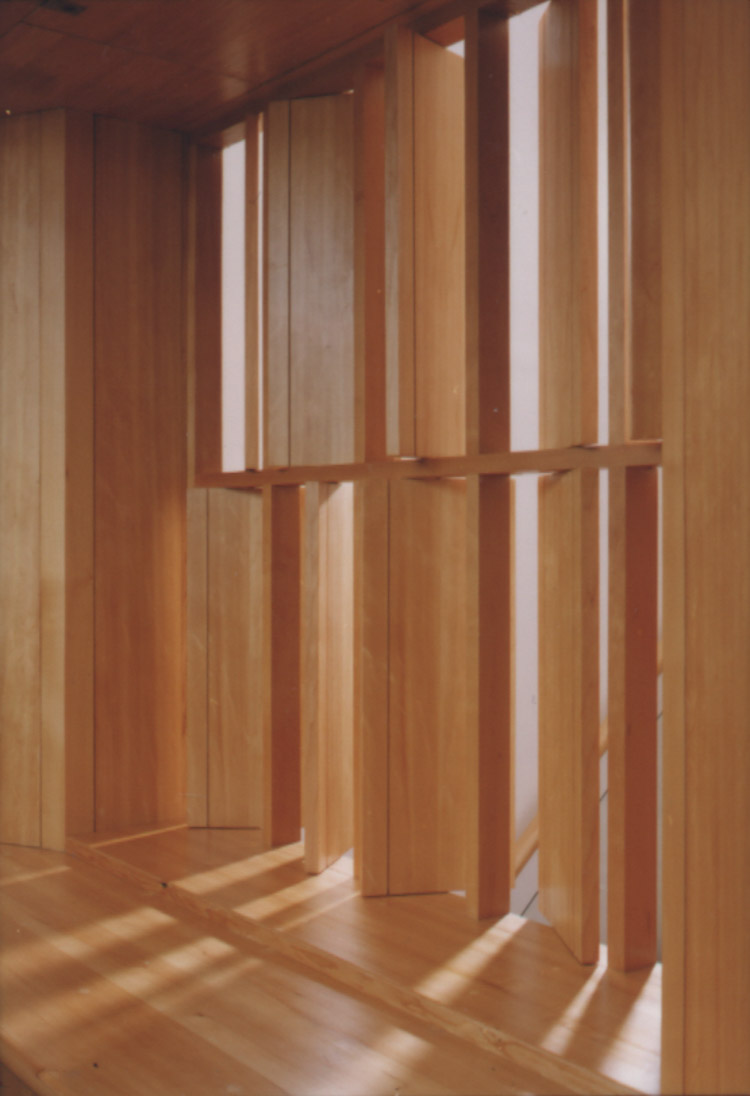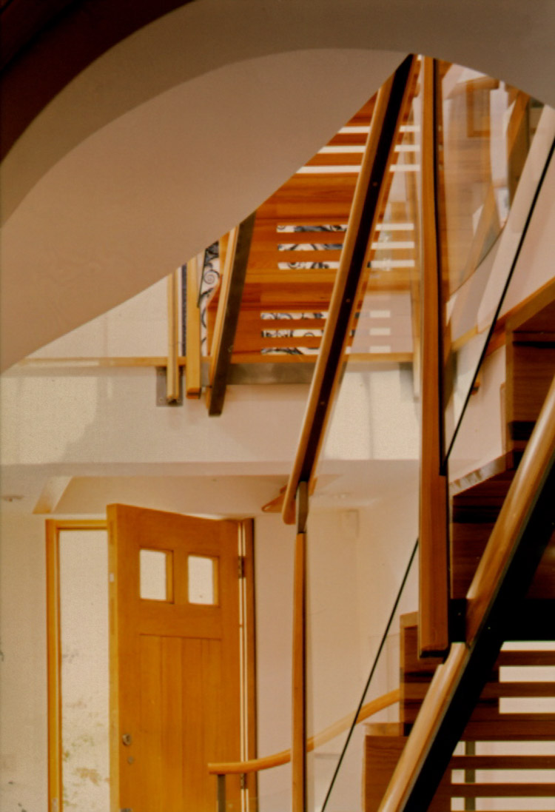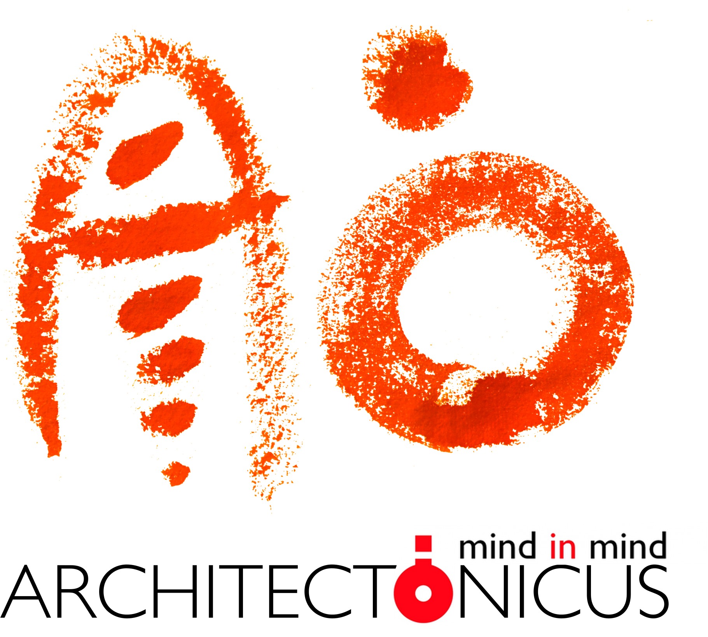Architecture
As private house architects we, within a 9m cube volume spread across three floors, created a house with a fresh, open and spacious feel.
The careful open-plan arrangement, allows the stairwell to be used as a source of light and spaciousness. The staircase itself designed to be as refined and delicate as possible, allowing natural light to cascade from the top of the house to its heart.
The central hall and staircase, with soaring double curved balconies, are set between a single and twin garage.
Two guest bedrooms and a shower are tucked away neatly into the rear of the ground floor through an Italianate double archway.
The spacious open plan 1st floor is carefully defined into 4 areas of differing mood. An activity/living area, a dining area, a TV/hi-fi space, and the kitchen.
The second floor rises up from a flying, light filled staircase, leading to a glazed out-door area and the master bedroom, itself shielded by a specialy designed, shuttered and recessed 'snug'.
